We propose a walk around Ampuero, capital of the Lower River Asón (del Bajo Asón). In the tour we can appreciate its singular features on houses wiwth verandas and their glassed-in galleries, live in harmony with some of the indian buildings from the XIX century.
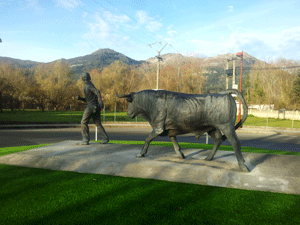
Monument to the Run of Bulls
The monument to the run of bulls have bronze figures of a runner and a bull representing the running of the bull. We can also find the municipality´s emblem within the roundabout. The monument is the representation of one of our most loved traditions, although is not a very old one. The first time the run of the bulls was celebrated in Ampuero was the 14th of September 1941 and created and extension to the fights with young bulls. The creators of this festival did not realised of the importance the run of bulls would acquire in the future becoming the identity of the municipality.
See on map
The monument to the run of bulls have bronze figures of a runner and a bull representing the running of the bull. We can also find the municipality´s emblem within the roundabout. The monument is the representation of one of our most loved traditions, although is not a very old one. The first time the run of the bulls was celebrated in Ampuero was the 14th of September 1941 and created and extension to the fights with young bulls. The creators of this festival did not realised of the importance the run of bulls would acquire in the future becoming the identity of the municipality.
See on map
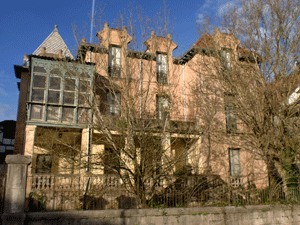
Houses in Calle El Progreso nº 27-29
Two houses sharing the same plot which originally belongued to Spanish-American borthers. Both houses present numerous modernist details, amongst them, their glass galleries, porches and wide doors and windows.
See on map
Two houses sharing the same plot which originally belongued to Spanish-American borthers. Both houses present numerous modernist details, amongst them, their glass galleries, porches and wide doors and windows.
See on map
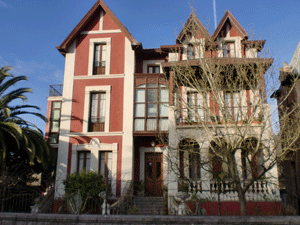
Houses in Calle El Progreso nº27-29
One of them, actually inhabited, presents the same English style Javier Gonzalo de Riancho and Gonzalo Bringas used in the Palacio de la Magdalena stables. The detached house is of picturesque style.
See on map
One of them, actually inhabited, presents the same English style Javier Gonzalo de Riancho and Gonzalo Bringas used in the Palacio de la Magdalena stables. The detached house is of picturesque style.
See on map
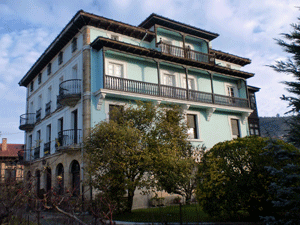
House of Calle El Progreso nº 24
Detached house situated in a beautiful and large garden and surrounded by a green and golden fence. The building is of square floor with chamfer corners, hipped roof and masonry walls, two floors and loft with a balcony. On the facade, facing the street, we can see four semicircular balconies and six window doors, all of them with forged banisters. On the right side there is a balcony with decorated brackets.
See on map
Detached house situated in a beautiful and large garden and surrounded by a green and golden fence. The building is of square floor with chamfer corners, hipped roof and masonry walls, two floors and loft with a balcony. On the facade, facing the street, we can see four semicircular balconies and six window doors, all of them with forged banisters. On the right side there is a balcony with decorated brackets.
See on map
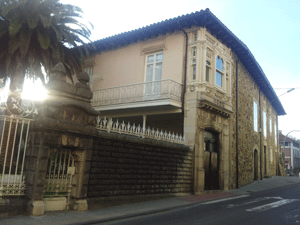
House in Calle El Progreso nº 19
Perhaps, one of the eldest houses in the town, for the irregular distribution of the openings on the facade facing the street. It is a building of traditional Cantabrian masonry style and has a ground floor and two levels with balconies on each level.
See on map
Perhaps, one of the eldest houses in the town, for the irregular distribution of the openings on the facade facing the street. It is a building of traditional Cantabrian masonry style and has a ground floor and two levels with balconies on each level.
See on map
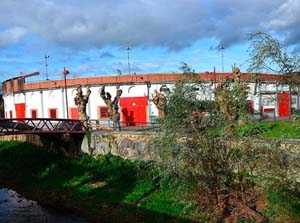
Plaza de toros la Nogalera (bullring)
Previous to this plaza there existed an older one built in 1910. The old plaza was blown up the 4th of March 1976, after 67 years. The 7th of September 1977, the new plaza was open to the public, with a capacity of 4000 seats (today the capacity is of 3500 seats). Concrete and bricks are the main building materials of construction. The ring measures 50 mts in diameter and the alleyway is 2 mts wide. The local club shops are situated in the groundfloor of the building .The eldest clubs are "8 de septiembre" (1950s) and the Silenciosos (1967) and the younguest is el Burladero (2007). We can also find two bowling alleys: one bolo-palma and the other pasabolo-tablón.
See on map
Previous to this plaza there existed an older one built in 1910. The old plaza was blown up the 4th of March 1976, after 67 years. The 7th of September 1977, the new plaza was open to the public, with a capacity of 4000 seats (today the capacity is of 3500 seats). Concrete and bricks are the main building materials of construction. The ring measures 50 mts in diameter and the alleyway is 2 mts wide. The local club shops are situated in the groundfloor of the building .The eldest clubs are "8 de septiembre" (1950s) and the Silenciosos (1967) and the younguest is el Burladero (2007). We can also find two bowling alleys: one bolo-palma and the other pasabolo-tablón.
See on map
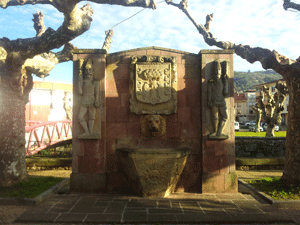
Garden of Caídos (the fallen)
Small garden where we can find a fountain with an image representing the Ampuero lineage, showing a tree surrounded by two bears and eight pots, four on each side (symbol of possesions, golden ounces brought by Spacnish-Americans). On the bottom the arms motto: "Only its virtue is ofensive, external forces do not touch it". The work is from 1973 and the author is the engineer Antonio Ruiz.
See on map
Small garden where we can find a fountain with an image representing the Ampuero lineage, showing a tree surrounded by two bears and eight pots, four on each side (symbol of possesions, golden ounces brought by Spacnish-Americans). On the bottom the arms motto: "Only its virtue is ofensive, external forces do not touch it". The work is from 1973 and the author is the engineer Antonio Ruiz.
See on map

Calle Mayor (Main street)
This street presents a group of houses of similar characteristics. Most of them are two of three level houses with glass balconies. Currently, there are several modern houses that have replaced the old ones but the style of the street has been respected. The run of the bull runs through this street.
See on map
This street presents a group of houses of similar characteristics. Most of them are two of three level houses with glass balconies. Currently, there are several modern houses that have replaced the old ones but the style of the street has been respected. The run of the bull runs through this street.
See on map
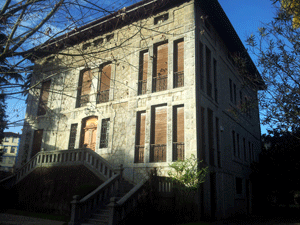
House of Ulpiano Ruiz Rivas
Situated in the street of El Comercio nº 35, was built at the beginning of the XX century, under the “art déco” style standards. The cubic volume of the building contrats with the original distribution of its wide and numerous windows. The construction is associated to a large garden in which large pine and palm species live and to which it is accessed through a forged closing. The building is attributed to Alfredo de la Escalera.
See on map
Situated in the street of El Comercio nº 35, was built at the beginning of the XX century, under the “art déco” style standards. The cubic volume of the building contrats with the original distribution of its wide and numerous windows. The construction is associated to a large garden in which large pine and palm species live and to which it is accessed through a forged closing. The building is attributed to Alfredo de la Escalera.
See on map
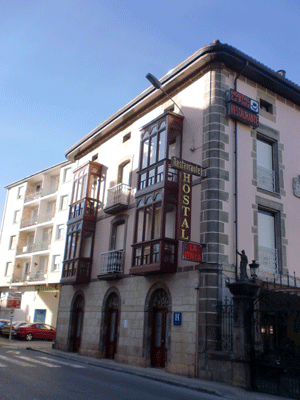
La Pinta Inn
Situated few meters away from the Casa de Ulpiano Ruiz Rivas is currently used as an Inn. The house presents a cubic composition with hipped roof and round corners. The main fachade counts with four small glass artistic iron balconies. We can see two coats of arms forming one piece with the arms of the Sainz family.
See on map
Situated few meters away from the Casa de Ulpiano Ruiz Rivas is currently used as an Inn. The house presents a cubic composition with hipped roof and round corners. The main fachade counts with four small glass artistic iron balconies. We can see two coats of arms forming one piece with the arms of the Sainz family.
See on map
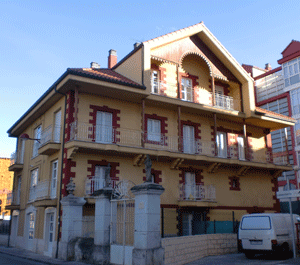
Garzón House
Situated opposite La Pinta Inn, the Garzón House is called like this because, for many years, was the home and the surgery of Ramon Garzón. The house was built at the beginning of the XX century and has been restored recently. The house has a groundfloor, two levels and a loft. On the second floor, on the south fachade, there is a balcony that runs all the way to the back. The loft has a balcony decorated with wood under the eaves, following the central european model. The fence is white and is mounted on three stone columns that are crowned by a rosette and two figures.
See on map
Situated opposite La Pinta Inn, the Garzón House is called like this because, for many years, was the home and the surgery of Ramon Garzón. The house was built at the beginning of the XX century and has been restored recently. The house has a groundfloor, two levels and a loft. On the second floor, on the south fachade, there is a balcony that runs all the way to the back. The loft has a balcony decorated with wood under the eaves, following the central european model. The fence is white and is mounted on three stone columns that are crowned by a rosette and two figures.
See on map
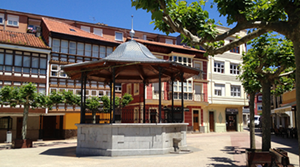
Plaza Mayor
In the place where the plaza is situated now there was the Velasco tower in passed times, surrounded by the market. In the middle of the XIX century two little buildings were erected and were dedicated to stores that later became buildings. They are two story buildings, with balconies supported by iron columns that shape the porches. Within this space, there is a fountain-lamppost, design of Emilio de la Torriente in 1909, with modernist shapes. The function of the lamppost disappeared when the electricity substituted gas. In the middle of the plaza we can see a band stand designed by Leoncio Alonso in 1926. The decoration of the band stand is fully made with forged iron.
See on map
In the place where the plaza is situated now there was the Velasco tower in passed times, surrounded by the market. In the middle of the XIX century two little buildings were erected and were dedicated to stores that later became buildings. They are two story buildings, with balconies supported by iron columns that shape the porches. Within this space, there is a fountain-lamppost, design of Emilio de la Torriente in 1909, with modernist shapes. The function of the lamppost disappeared when the electricity substituted gas. In the middle of the plaza we can see a band stand designed by Leoncio Alonso in 1926. The decoration of the band stand is fully made with forged iron.
See on map
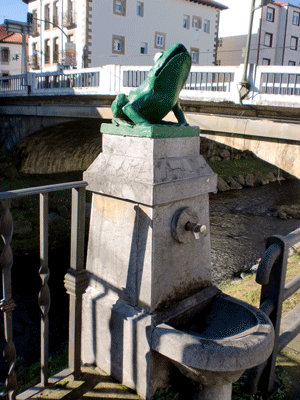
Fuente de la rana (The fountain of the frog)
See on map
See on map
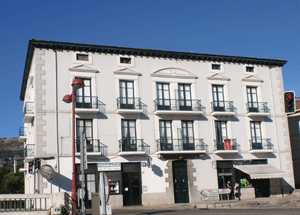
The Farmacy House
The Municipality´s farmacy is situated in the gourndfloor of a large buidling from the XIX century. It is a building of three floors, with arched doors and masonry lintel windows. On the facade, facing the street, we can see balconies. This building has excellent views to the run of the bulls.
See on map
The Municipality´s farmacy is situated in the gourndfloor of a large buidling from the XIX century. It is a building of three floors, with arched doors and masonry lintel windows. On the facade, facing the street, we can see balconies. This building has excellent views to the run of the bulls.
See on map
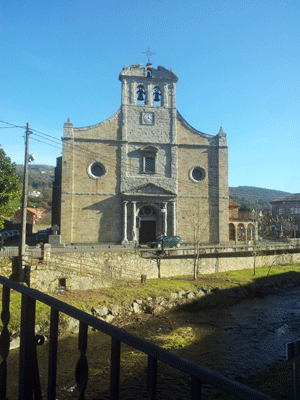
Santa María church
It was declared Patrimony of Local Interest with the “inmueble” category the 21st of June 2002. Erected at the end of the XV century and during the XVI century, based on gothic canons. The main facade is simple with large proportions in which the main door is Renaissance style and it is delimited by Doric columns. It is a large temple and the interior style corresponds with the exterior. Inside, we can find altar pieces, such as one designed in 1674 by Francisco Martínez de Arce, from Liendo and the one designed by Diego de Lombera in 1621, decorated with paintings of Diego de Urbina and the Madrid school.
See on map
It was declared Patrimony of Local Interest with the “inmueble” category the 21st of June 2002. Erected at the end of the XV century and during the XVI century, based on gothic canons. The main facade is simple with large proportions in which the main door is Renaissance style and it is delimited by Doric columns. It is a large temple and the interior style corresponds with the exterior. Inside, we can find altar pieces, such as one designed in 1674 by Francisco Martínez de Arce, from Liendo and the one designed by Diego de Lombera in 1621, decorated with paintings of Diego de Urbina and the Madrid school.
See on map
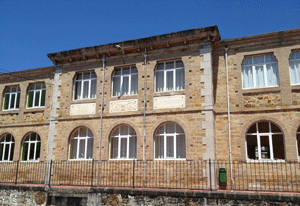
Ampuero Old School
Ampuero school, is a large educational complex designed by Emilio De la Torriente in 1916. The project had two longitudinal floors for classrooms, crossed by three perpendicular bodies. The enitire building has large windows to light the the interior. In the groundfloor there are porches and a small courtyard.
See on map
Ampuero school, is a large educational complex designed by Emilio De la Torriente in 1916. The project had two longitudinal floors for classrooms, crossed by three perpendicular bodies. The enitire building has large windows to light the the interior. In the groundfloor there are porches and a small courtyard.
See on map
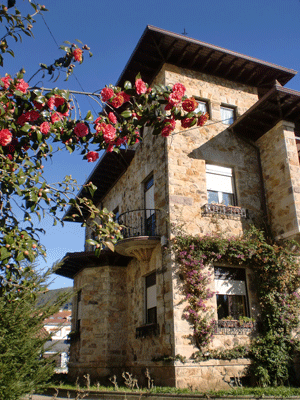
Casa de la Calle Los Tilos nº 9
House of neoregionalist style, reproducing the tower-houses. Built at the beginning of the XX century the floor is square, three levels, a suntrap and a firewall..
See on map
House of neoregionalist style, reproducing the tower-houses. Built at the beginning of the XX century the floor is square, three levels, a suntrap and a firewall..
See on map
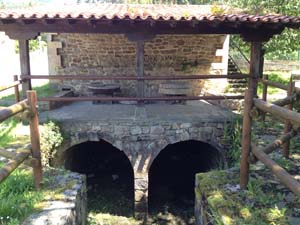
Mizcardón or Santiago Watermill
In 2003, the Ampuero Town Hall commisioned the rehabilitation of the watermill and the Espina Tower to the architect Miguel Ángel Montes. The work finished in 2004. Mizcardón watermill forms part of a historical artistic ensemble in the village of Ampuero, together with the Espina tower, which is situated a few meters away. It is unknown the exact date of its construction. The watermill was working towards the last third of the XIV century, in 1375. It is the eldest hydrolic iron and steel industry of Ampuero. Some historians, such as Carmen Ceballos, say the old Ferrería de Las Colinas (foundry) became later the watermill. This is because the watermill is in the site of the old Ferrería de Las Colinas. It has two floors: on the top there is the watermill. In the bottom there is the drain pipe, divided in two seperate parts by a wall with access through arches. Sometime, the Mizcardón or Santiago watermill, formed part of the Espina family properties, which explains its proximity to the Palace.
See on map
In 2003, the Ampuero Town Hall commisioned the rehabilitation of the watermill and the Espina Tower to the architect Miguel Ángel Montes. The work finished in 2004. Mizcardón watermill forms part of a historical artistic ensemble in the village of Ampuero, together with the Espina tower, which is situated a few meters away. It is unknown the exact date of its construction. The watermill was working towards the last third of the XIV century, in 1375. It is the eldest hydrolic iron and steel industry of Ampuero. Some historians, such as Carmen Ceballos, say the old Ferrería de Las Colinas (foundry) became later the watermill. This is because the watermill is in the site of the old Ferrería de Las Colinas. It has two floors: on the top there is the watermill. In the bottom there is the drain pipe, divided in two seperate parts by a wall with access through arches. Sometime, the Mizcardón or Santiago watermill, formed part of the Espina family properties, which explains its proximity to the Palace.
See on map
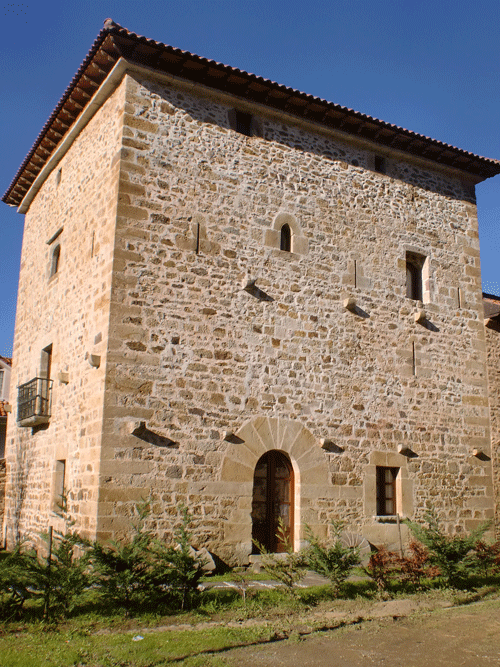
Espina House
It was declared Patrimony of Cultural Interest in 1994, with the categoty of Monument. It is part of an artistic historical ensemble, together with the main door, of outstanding beauty. It has two diferentiated buildings: the tower and the house. The tower dates back to the Medieval time and it was refurbished at the beginning of the XVI century, perhaps by Juan de Espina, most famous member of the lineage. Masonry built and hipped roof. It has loophole windows to protect the archers while throwing arrows. This type of windows are tipical of towers and castles, due to their defensive function. The main access is through an arched door with small windows either side. In the XVIII century there was a fire (1765) and, although deteriorated, the structure stood tall. Currently the tower belongs to the Town Hall and inside there is a museum dedicated to Juan de Espina. The house besides the tower dates back to the XVII century. It was built in 1602 and it is a large building with masonry facade, cubic corners and classic windows. The verana was added much later.
See on map
It was declared Patrimony of Cultural Interest in 1994, with the categoty of Monument. It is part of an artistic historical ensemble, together with the main door, of outstanding beauty. It has two diferentiated buildings: the tower and the house. The tower dates back to the Medieval time and it was refurbished at the beginning of the XVI century, perhaps by Juan de Espina, most famous member of the lineage. Masonry built and hipped roof. It has loophole windows to protect the archers while throwing arrows. This type of windows are tipical of towers and castles, due to their defensive function. The main access is through an arched door with small windows either side. In the XVIII century there was a fire (1765) and, although deteriorated, the structure stood tall. Currently the tower belongs to the Town Hall and inside there is a museum dedicated to Juan de Espina. The house besides the tower dates back to the XVII century. It was built in 1602 and it is a large building with masonry facade, cubic corners and classic windows. The verana was added much later.
See on map
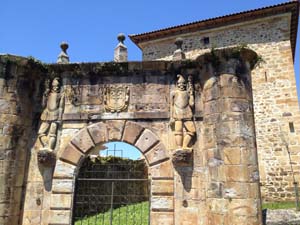
Espina House
The arcade is from the XVII century. It is masonry built, with arch. There are two beadles representing the heroes of Hercules and Theseus, as giants, with maces and stepping on lion heads to advertise the importance of the owners of the tower. Some authors note that in some courtesan festivals the servants were dressed as these heroes. Over the arch there is the coat of arms of the Espina family. The deffensive wall is in ruins and surrounds the house.
Opening times: From Tuesday to Sunday from 10:30 to 14:30 and from 16:00 to 19:00 hours.
Guided visits at 12:00 and at 18:00.
Telephone : 942.62.21.45.
See on map
The arcade is from the XVII century. It is masonry built, with arch. There are two beadles representing the heroes of Hercules and Theseus, as giants, with maces and stepping on lion heads to advertise the importance of the owners of the tower. Some authors note that in some courtesan festivals the servants were dressed as these heroes. Over the arch there is the coat of arms of the Espina family. The deffensive wall is in ruins and surrounds the house.
Opening times: From Tuesday to Sunday from 10:30 to 14:30 and from 16:00 to 19:00 hours.
Guided visits at 12:00 and at 18:00.
Telephone : 942.62.21.45.
See on map




