We are going to walk abaout Udalla, locality awarded with Vamos PUEBLO DE CANTABRIA Award 2009. The local Government grants with this price to those special places for their natural environment, historical and artistical patrimony richness, their conservation of traditional things, etc.
In the tour we can appreciate the numerous houses built in the XIX century by the petite bourgeoisie with some influences in political issues and the region´s industry affairs. The Nestle and the anise factories are a good example. The mansions with large gardens and sun lounges have left a trace of that petite bourgeoisie.
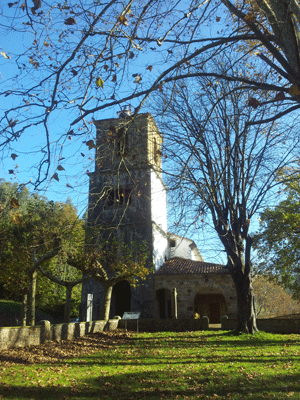 Santa Marina Church
Santa Marina Church
Declared Value of Cultural Interest in 1984. This singular church combines elements from the romanesque period on its exterior (two semicircular apses and iconography on its cornice) and from the Gothic period on the inside. The iconography is characterized by the carving with geometrical and schematic traces. Figurative art is predominant, specially on human heads. Inside, the configuration is quite original, with two parallel naves (the usual is one or three naves) which give way to the two identical apses, unique in Cantabria. The tradition says the church belonged to the Templar Knights. Perhaps, the relation with this order explains somehow the original architectural style, which could have an occult meaning. About the furniture found inside, there is a gothic image of Santa Marina with the devil to her feet from the XVI century, a wooden image of Christ , work of our contemporary artist Jesús Otero, a beautiful sacristy door, an altar piece from the XVIII century with a crucifiction from the XVII century and two plychrome wooden romanesque carvings about Marthirs and the transfer of the apostle Santiago. The Bell Tower and the arcade were built in the XVII and XIX centuries respectively and the church underwent a complete restauration around 1900. The surroundings are beautiful, with chesnuts, ashes, london planes and a centenary oak of 3,25 m. of perimeter. VISITS: July and August: Guided Visits: From Tuesday till Sunday. Rest of the year: on the church´s door there is a telephone number for the person showing the church (except cult hours) timetable: 10:00 to 13:30 and 16:00 to 19:30. Monday and cult hours closed. Price: 1 €.
See on map
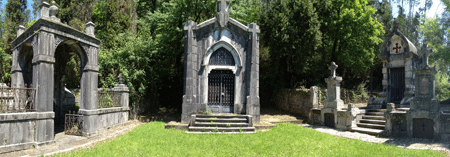 Cemmetery
Cemmetery
Its façade and chapel have a Neogothic character and were built by the diocesan Emilio de la Torriente. The mausoleum of the Setién Family has the same charateristics. The Landa Faily mausoleum has a classicist blueprint, with an elegant Doric arcade. The tombs of the Cacicedo Family, from the sculptor Manuel Cacicedo and the busts of his parents are worth seeing. We continue walking towards the center town, on the left hand side. After a sharp bend we find the house of Pascual Landa.
See on map
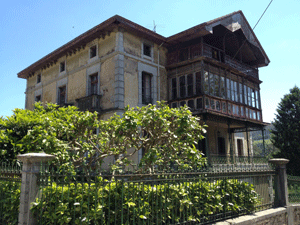 House of Pascual Landa
House of Pascual Landa
Pintoresque (neoclassic) building of three levels, grey masonry on the corners, surrounded by windows and doors. On its façade we can appreciate three balconies of classic roots and over the door we can see the year of construction, the name of the owner and the symbol of the Caminos, Canales and Puertos engineers. The house has a large glass balcony over an arcade sustained by iron columns. The construction could have been built by the architect Atilano Rodríguez. Pascual Landa was born in Udalla in 1845 and he became an engineer in 1869. After a long stay in Lugo, comes back in 1871. He built Ampuero´s bridge over the river Asón. By this house we find our nest spot of interest.
See on map
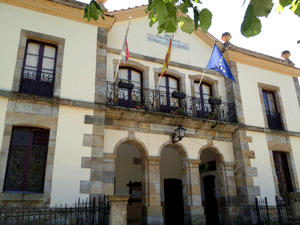 Udalla Town Hall (Old School)
Udalla Town Hall (Old School)
The current House of Culture was originally built as a school in 1888, thanks to the generosity of Doña Ángela Ortiz Setien, as the writing on the façade says. It is a building of two levels with masonry corners and surrounded by windows and doors. On its central part there is an arcade with three arches that serve as an entrance to the building.
See on map
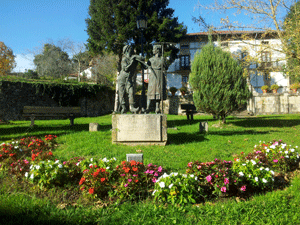 Monument to the Pasiegos
Monument to the Pasiegos
work of the Cantabrian sculptor, born in Udalla, Manuel Cacicedo Canales. The monument to the pasiegos was made between 1982 – 83 as one of the 5 pieces that formed part of the monument to the Cow situated in Santander. It is sculpted in bronze over a stone pedestal. Manuel Cacicedo Canales. Sculptor. (Udalla, 1909-San Román de la Llanilla, 1990). Moisés Huerta student, he studied in the Escuela de Artes y Oficios de Bilbao. He was given a scholarship by the Caja de Ahorros Vizcaína (1936) to study in Paris and Belgium, but the Spanish civil war stopped the project. His religious works, of a traditional realism, are in the Cristo de Villaverde de Trucíos (1945), the Cristo de la Tercera Caída, for the Pamplona Passion Brotherhood, the paso of La Virgen de la Esperanza (1959) in the Parroquia de San Francisco, the Cristo de la Agonía in Santoña (1959) or the paso La entrada triunfal in Jerusalén. Monuments, the statue of José Equino bishop and Trecu (1968), close to the Cathedral, the monument to Don Daniel, founder of the obra San Martín (1972) or the Monument to the Cow (1983). His work is figurative, academic, plain and well finished.
See on map
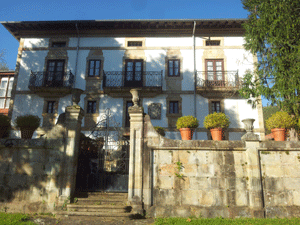 Setién Villa
Setién Villa
Built in the middle of the XVII century, it has suffered various modifications. Actually it is formed by a ground floor, two levels and loft and hipped roof. Mansonry built, façade with arcades, windows, doors and balconies. The crest of arms of the family is on the first floor. On the side we find glass balconies.
See on map
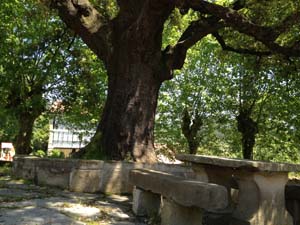 Centenary Holm Oak
Centenary Holm Oak
This Holm Oak is included in the Cantabiran Trees Catalogue. Under its branches, tables and benches where, in the old days, the town celebrated their boards. In this street, we can appreciate some houses with façades between gable ends and wide glass balconies of two or three levels, from the XIX century and other houses with big sunny spots.
See on map
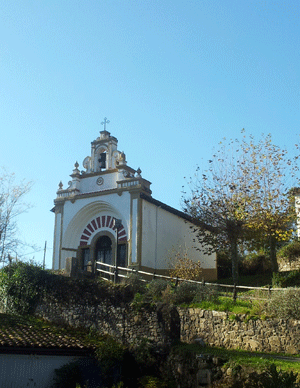 San Roque Shrine
San Roque Shrine
This shrine appears documented in the Pascual Madoz dictionary around 1845-50, but it was rehabilitated in 1890. Its Andalucian barroque style its difficult to explain and it seemsthat, some details such as the façade, allude to the diocesan architect
See on map
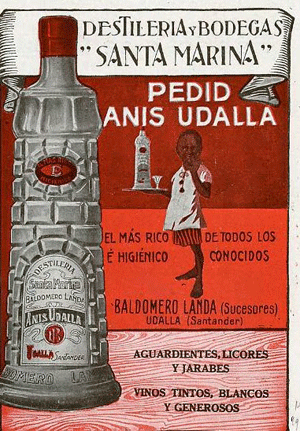 Udalla Anise Factory
Udalla Anise Factory
In 1901 the Liquor factory "Anís Udalla" was founded. This destillery elaborated, for more than 60 years, gin, brandy, punch and anise reaching international fame. The Anís Udalla Factory is composed by 7 buildings. The first building, possibly for offices or residential use, is by the road. On the left hand side of this first building there is a small garden and a series of four buildings used as garages. Opposite, and separated by a stream, we can see two more buildings. One of them is where the drinks were elaborated.
See on map
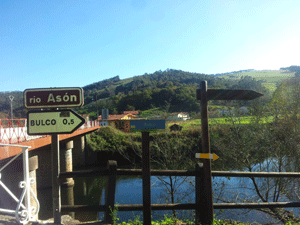 Udalla Bridge
Udalla Bridge
We arrive to Udalla bridge. It is a good example of public building style at the end of the XIX century, when the regional road network acquires the actual look. It was recently refurbished to widen. The views are unbeatable.
See on map
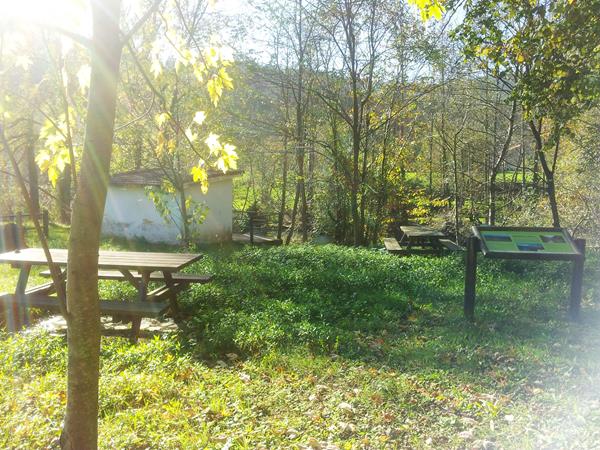 Recreational area
Recreational area
This is a river side walk with information boards where we will be able to observe regional typical river vegetation: Alder trees, Black Poplar, Willow trees and London planes.
See on map
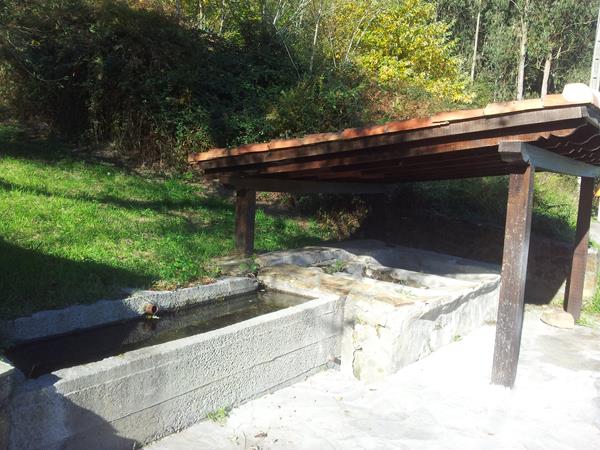 Old whasing place
Old whasing place
See on map
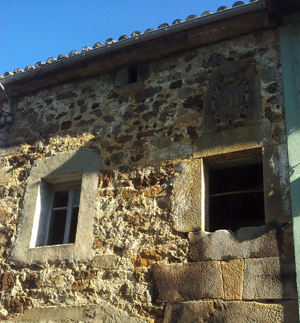 Casa blasonada
Casa blasonada
See on map
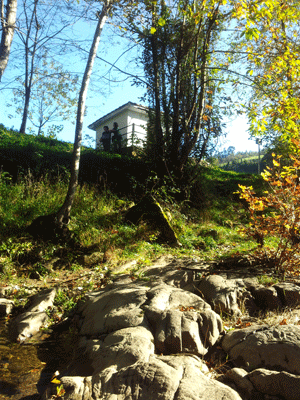 Fishermen shelter
Fishermen shelter
See on map

Santa Marina Church
Declared Value of Cultural Interest in 1984. This singular church combines elements from the romanesque period on its exterior (two semicircular apses and iconography on its cornice) and from the Gothic period on the inside. The iconography is characterized by the carving with geometrical and schematic traces. Figurative art is predominant, specially on human heads. Inside, the configuration is quite original, with two parallel naves (the usual is one or three naves) which give way to the two identical apses, unique in Cantabria. The tradition says the church belonged to the Templar Knights. Perhaps, the relation with this order explains somehow the original architectural style, which could have an occult meaning. About the furniture found inside, there is a gothic image of Santa Marina with the devil to her feet from the XVI century, a wooden image of Christ , work of our contemporary artist Jesús Otero, a beautiful sacristy door, an altar piece from the XVIII century with a crucifiction from the XVII century and two plychrome wooden romanesque carvings about Marthirs and the transfer of the apostle Santiago. The Bell Tower and the arcade were built in the XVII and XIX centuries respectively and the church underwent a complete restauration around 1900. The surroundings are beautiful, with chesnuts, ashes, london planes and a centenary oak of 3,25 m. of perimeter. VISITS: July and August: Guided Visits: From Tuesday till Sunday. Rest of the year: on the church´s door there is a telephone number for the person showing the church (except cult hours) timetable: 10:00 to 13:30 and 16:00 to 19:30. Monday and cult hours closed. Price: 1 €.
See on map
Declared Value of Cultural Interest in 1984. This singular church combines elements from the romanesque period on its exterior (two semicircular apses and iconography on its cornice) and from the Gothic period on the inside. The iconography is characterized by the carving with geometrical and schematic traces. Figurative art is predominant, specially on human heads. Inside, the configuration is quite original, with two parallel naves (the usual is one or three naves) which give way to the two identical apses, unique in Cantabria. The tradition says the church belonged to the Templar Knights. Perhaps, the relation with this order explains somehow the original architectural style, which could have an occult meaning. About the furniture found inside, there is a gothic image of Santa Marina with the devil to her feet from the XVI century, a wooden image of Christ , work of our contemporary artist Jesús Otero, a beautiful sacristy door, an altar piece from the XVIII century with a crucifiction from the XVII century and two plychrome wooden romanesque carvings about Marthirs and the transfer of the apostle Santiago. The Bell Tower and the arcade were built in the XVII and XIX centuries respectively and the church underwent a complete restauration around 1900. The surroundings are beautiful, with chesnuts, ashes, london planes and a centenary oak of 3,25 m. of perimeter. VISITS: July and August: Guided Visits: From Tuesday till Sunday. Rest of the year: on the church´s door there is a telephone number for the person showing the church (except cult hours) timetable: 10:00 to 13:30 and 16:00 to 19:30. Monday and cult hours closed. Price: 1 €.
See on map

Cemmetery
Its façade and chapel have a Neogothic character and were built by the diocesan Emilio de la Torriente. The mausoleum of the Setién Family has the same charateristics. The Landa Faily mausoleum has a classicist blueprint, with an elegant Doric arcade. The tombs of the Cacicedo Family, from the sculptor Manuel Cacicedo and the busts of his parents are worth seeing. We continue walking towards the center town, on the left hand side. After a sharp bend we find the house of Pascual Landa.
See on map
Its façade and chapel have a Neogothic character and were built by the diocesan Emilio de la Torriente. The mausoleum of the Setién Family has the same charateristics. The Landa Faily mausoleum has a classicist blueprint, with an elegant Doric arcade. The tombs of the Cacicedo Family, from the sculptor Manuel Cacicedo and the busts of his parents are worth seeing. We continue walking towards the center town, on the left hand side. After a sharp bend we find the house of Pascual Landa.
See on map

House of Pascual Landa
Pintoresque (neoclassic) building of three levels, grey masonry on the corners, surrounded by windows and doors. On its façade we can appreciate three balconies of classic roots and over the door we can see the year of construction, the name of the owner and the symbol of the Caminos, Canales and Puertos engineers. The house has a large glass balcony over an arcade sustained by iron columns. The construction could have been built by the architect Atilano Rodríguez. Pascual Landa was born in Udalla in 1845 and he became an engineer in 1869. After a long stay in Lugo, comes back in 1871. He built Ampuero´s bridge over the river Asón. By this house we find our nest spot of interest.
See on map
Pintoresque (neoclassic) building of three levels, grey masonry on the corners, surrounded by windows and doors. On its façade we can appreciate three balconies of classic roots and over the door we can see the year of construction, the name of the owner and the symbol of the Caminos, Canales and Puertos engineers. The house has a large glass balcony over an arcade sustained by iron columns. The construction could have been built by the architect Atilano Rodríguez. Pascual Landa was born in Udalla in 1845 and he became an engineer in 1869. After a long stay in Lugo, comes back in 1871. He built Ampuero´s bridge over the river Asón. By this house we find our nest spot of interest.
See on map

Udalla Town Hall (Old School)
The current House of Culture was originally built as a school in 1888, thanks to the generosity of Doña Ángela Ortiz Setien, as the writing on the façade says. It is a building of two levels with masonry corners and surrounded by windows and doors. On its central part there is an arcade with three arches that serve as an entrance to the building.
See on map
The current House of Culture was originally built as a school in 1888, thanks to the generosity of Doña Ángela Ortiz Setien, as the writing on the façade says. It is a building of two levels with masonry corners and surrounded by windows and doors. On its central part there is an arcade with three arches that serve as an entrance to the building.
See on map

Monument to the Pasiegos
work of the Cantabrian sculptor, born in Udalla, Manuel Cacicedo Canales. The monument to the pasiegos was made between 1982 – 83 as one of the 5 pieces that formed part of the monument to the Cow situated in Santander. It is sculpted in bronze over a stone pedestal. Manuel Cacicedo Canales. Sculptor. (Udalla, 1909-San Román de la Llanilla, 1990). Moisés Huerta student, he studied in the Escuela de Artes y Oficios de Bilbao. He was given a scholarship by the Caja de Ahorros Vizcaína (1936) to study in Paris and Belgium, but the Spanish civil war stopped the project. His religious works, of a traditional realism, are in the Cristo de Villaverde de Trucíos (1945), the Cristo de la Tercera Caída, for the Pamplona Passion Brotherhood, the paso of La Virgen de la Esperanza (1959) in the Parroquia de San Francisco, the Cristo de la Agonía in Santoña (1959) or the paso La entrada triunfal in Jerusalén. Monuments, the statue of José Equino bishop and Trecu (1968), close to the Cathedral, the monument to Don Daniel, founder of the obra San Martín (1972) or the Monument to the Cow (1983). His work is figurative, academic, plain and well finished.
See on map
work of the Cantabrian sculptor, born in Udalla, Manuel Cacicedo Canales. The monument to the pasiegos was made between 1982 – 83 as one of the 5 pieces that formed part of the monument to the Cow situated in Santander. It is sculpted in bronze over a stone pedestal. Manuel Cacicedo Canales. Sculptor. (Udalla, 1909-San Román de la Llanilla, 1990). Moisés Huerta student, he studied in the Escuela de Artes y Oficios de Bilbao. He was given a scholarship by the Caja de Ahorros Vizcaína (1936) to study in Paris and Belgium, but the Spanish civil war stopped the project. His religious works, of a traditional realism, are in the Cristo de Villaverde de Trucíos (1945), the Cristo de la Tercera Caída, for the Pamplona Passion Brotherhood, the paso of La Virgen de la Esperanza (1959) in the Parroquia de San Francisco, the Cristo de la Agonía in Santoña (1959) or the paso La entrada triunfal in Jerusalén. Monuments, the statue of José Equino bishop and Trecu (1968), close to the Cathedral, the monument to Don Daniel, founder of the obra San Martín (1972) or the Monument to the Cow (1983). His work is figurative, academic, plain and well finished.
See on map

Setién Villa
Built in the middle of the XVII century, it has suffered various modifications. Actually it is formed by a ground floor, two levels and loft and hipped roof. Mansonry built, façade with arcades, windows, doors and balconies. The crest of arms of the family is on the first floor. On the side we find glass balconies.
See on map
Built in the middle of the XVII century, it has suffered various modifications. Actually it is formed by a ground floor, two levels and loft and hipped roof. Mansonry built, façade with arcades, windows, doors and balconies. The crest of arms of the family is on the first floor. On the side we find glass balconies.
See on map

Centenary Holm Oak
This Holm Oak is included in the Cantabiran Trees Catalogue. Under its branches, tables and benches where, in the old days, the town celebrated their boards. In this street, we can appreciate some houses with façades between gable ends and wide glass balconies of two or three levels, from the XIX century and other houses with big sunny spots.
See on map
This Holm Oak is included in the Cantabiran Trees Catalogue. Under its branches, tables and benches where, in the old days, the town celebrated their boards. In this street, we can appreciate some houses with façades between gable ends and wide glass balconies of two or three levels, from the XIX century and other houses with big sunny spots.
See on map

San Roque Shrine
This shrine appears documented in the Pascual Madoz dictionary around 1845-50, but it was rehabilitated in 1890. Its Andalucian barroque style its difficult to explain and it seemsthat, some details such as the façade, allude to the diocesan architect
See on map
This shrine appears documented in the Pascual Madoz dictionary around 1845-50, but it was rehabilitated in 1890. Its Andalucian barroque style its difficult to explain and it seemsthat, some details such as the façade, allude to the diocesan architect
See on map

Udalla Anise Factory
In 1901 the Liquor factory "Anís Udalla" was founded. This destillery elaborated, for more than 60 years, gin, brandy, punch and anise reaching international fame. The Anís Udalla Factory is composed by 7 buildings. The first building, possibly for offices or residential use, is by the road. On the left hand side of this first building there is a small garden and a series of four buildings used as garages. Opposite, and separated by a stream, we can see two more buildings. One of them is where the drinks were elaborated.
See on map
In 1901 the Liquor factory "Anís Udalla" was founded. This destillery elaborated, for more than 60 years, gin, brandy, punch and anise reaching international fame. The Anís Udalla Factory is composed by 7 buildings. The first building, possibly for offices or residential use, is by the road. On the left hand side of this first building there is a small garden and a series of four buildings used as garages. Opposite, and separated by a stream, we can see two more buildings. One of them is where the drinks were elaborated.
See on map

Udalla Bridge
We arrive to Udalla bridge. It is a good example of public building style at the end of the XIX century, when the regional road network acquires the actual look. It was recently refurbished to widen. The views are unbeatable.
See on map
We arrive to Udalla bridge. It is a good example of public building style at the end of the XIX century, when the regional road network acquires the actual look. It was recently refurbished to widen. The views are unbeatable.
See on map

Recreational area
This is a river side walk with information boards where we will be able to observe regional typical river vegetation: Alder trees, Black Poplar, Willow trees and London planes.
See on map
This is a river side walk with information boards where we will be able to observe regional typical river vegetation: Alder trees, Black Poplar, Willow trees and London planes.
See on map

Old whasing place
See on map
See on map

Casa blasonada
See on map
See on map

Fishermen shelter
See on map
See on map




