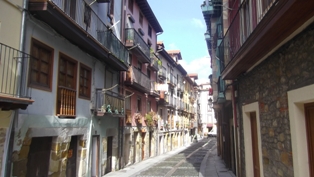 La Puebla Vieja ( the old town)
La Puebla Vieja ( the old town)
Declared Historical Artistic Ensemble in 1970 and Value of Cultural Interest in 1998. It consists of six streets of classic medieval design, on reticle, from the XIII century and was founded by the King Alfonso VIII. It is situated at the foot of the Santa María de la Asunción Church. This architectural ensemble harbors a valuable artistic treasure with typical Cantabrian houses and palaces, towers, churches, convents, altarpieces, sepulchres, carvings and paintings.
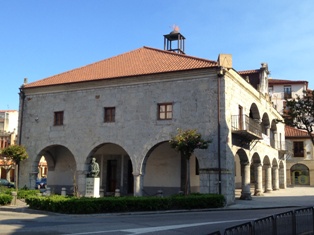 The old Town Hall
The old Town Hall
Situated in the plaza de la Constitución, it is a building form the XVI century, of renaissance style, design by Simón de Bueras and created by the sotnemason masters López García de Arredondo and Juan de Cereceda.
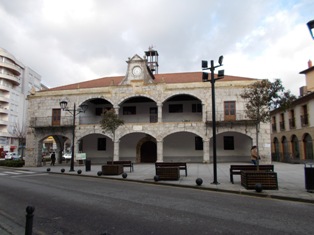 The old Town Hall
The old Town Hall
It consists of two levels with hipped roof. The first floor has a large porch with eight arches, supported by six columns. On the second floor, a corridor with three arches and two columns linked by an iron balustrade. On one of the corners there is a sundial. Over the roof we can see a weathercock and a watch tower form a later period (XIX.c).
The plaza has a triangular design, characteristic shape of the Middle Ages plazas.
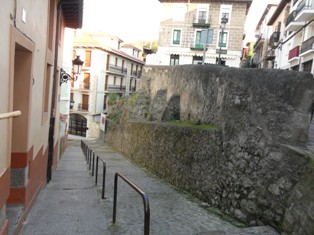 Remains of the old wall
Remains of the old wall
At the top of Ruamayor and together with the Infierno slope, which gave access to the old port shipyard area. They are the only remains left from the exterior wall with its impressive buttress.
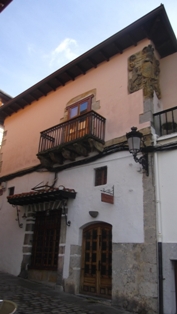 Huse of Don Pedro Sisniega-Cachupín
Huse of Don Pedro Sisniega-Cachupín
Situated at the end of the Ruamayor, is from the XVII century. It main feature is the baroque coat of arms on the corner.
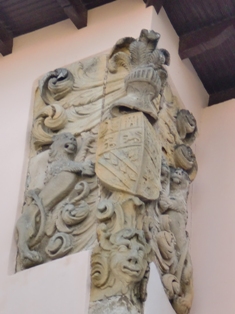 House of Don Pedro Sisniega-Cachupín
House of Don Pedro Sisniega-Cachupín
The coat of arms is situated on the corner, with helmet and figurehead and two standing lions on either side. The arms belongued to Sisniega-Cachupín and his wife, Pedredo Pereda. Its motto reads: “There will be Spanish shelters before wolfs or holm oaks". Nevertheless, today this surname has disappeared.
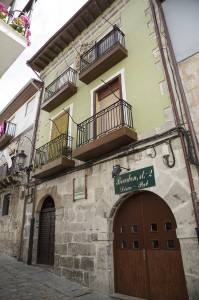 House of Capitán Don Domingo Rosillo Palacio
House of Capitán Don Domingo Rosillo Palacio
situated in the San Marcial street,it was built at the end of the XVII century by D. Domingo Rosillo, captain of the Real Armada in Flandes and married to Doña María de Villota del Hoyo, daughter of the inquisitor Francisco de Villota.
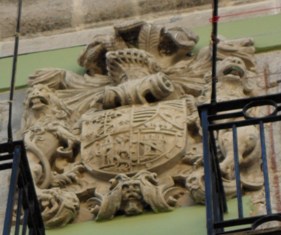 Huse of Capitán Don Domingo Rosillo Palacio
Huse of Capitán Don Domingo Rosillo Palacio
It shows one of the best preserved coat of arms of the whole historic ensemble. It is stamped by a helmet and two lions with baroque supports, with body divided in four with the arms of Rosillo, Palacio, Hoyos and Castillo.
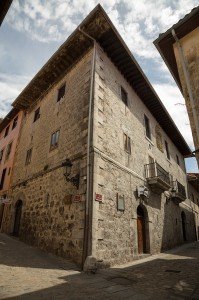 House of D. Diego Cacho Rada de la Sierra Rivas
House of D. Diego Cacho Rada de la Sierra Rivas
Situated in the San Martín Street, it was built by D. Diego in the year 1731 over an old fortress house from the XV century. It was destroyed in a fire in the XVI century. It still preserves the architectural elements that give the fortress aspect, such as the loophole windows on the firest floor.
Architecturally, the two balconies of stone base and iron balustrade and the superb coat of arms are wothr mentioning.
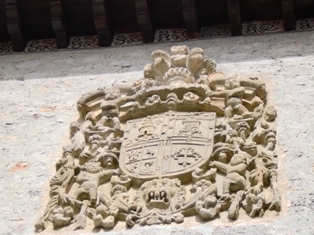 house of D. Diego Cacho Rada de la Sierra Rivas
house of D. Diego Cacho Rada de la Sierra Rivas
The superb coat of arms is stamped by a helmet and with graceful ornaments including four cherubs that support teh body and under this a lion head. It motto reads: “I God would wishm more would be".
D. Diego built a recreational house in the outskirts, in the neighbourhood of Valverde, where he would spent the summer months.
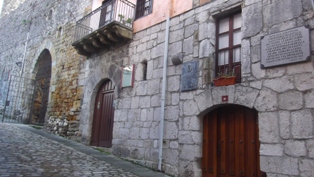 House of Condestable de Castilla
House of Condestable de Castilla
It is found at the top of the San Marcial Street, by the Santa Mª de la Asunción Church. It was inhabited by distinguised characters, such as the Queen Isabel La Católica, who accompanied her daughter Juana de Castilla when she sailed towards Flanders to get married to Felipe of Hapsburg. The Queen lived here during amonth and dealed with numerous estate buisness. The prince Juan and CAtherine of Aragon, daughter of the Catholic Kings also lived here in 1501, who got married to the King of England Henry the Eighth. The emperor Carlos V, who arrived to the port of Laredo on his journey to retire to the Yuste Monastery, with his sisters Doña Leonor of France and Doña María of Hungary, at the moment of his abdication to his son Felipe II.
This house belongued to the lineage of the Velasco family of Laredo, which motto was: “Before God was God, and the tocks, rocks, the Quirós were Quirós and the Velasco, Velasco”.
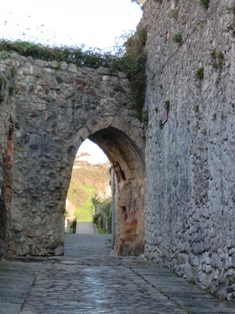 San Marcial Arch
San Marcial Arch
By the church we can find this arch, which was one fo the closing doors of the wall. It formed part of the second walled enclosure of the village, more elevated than the previous wall that surrounded the church.
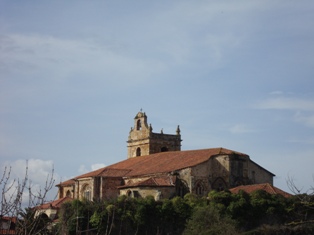 Nuestra Señora de Santa María de la Asunción Church
Nuestra Señora de Santa María de la Asunción Church
Situated in the area of the San Marcial Street, by the house of the governor of Castilla and the arch of San Marcial. It was declared Artistic Historic National Monument in 1931. It is the main parish of Laredo and the village patron. Its style is gothic classic and it was built in the XIII century.
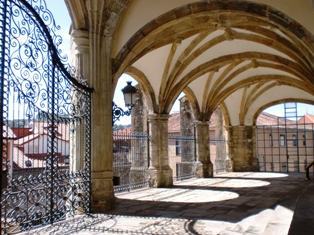 Nuestra Señora de Santa María de la Asunción Church
Nuestra Señora de Santa María de la Asunción Church
It is teh most relevant medieval building of the village, framed in a fothic style that follows the Cister Order of Pontiguy abbeys. It is one of the most important gothic constructions in Spain, specially in its interior. Its origins date back to the XIII century and four naves has survived form this period; its antiquity is guessed due to the granting of the regional code of laws and the repopulation of the priest Pelegrín, by orders of the King Alfonso VIII. Its construction starts in 1200, apparentely on top of another church that was dedicated to the Virgin of Bethelhem, hence its first name. At the end of the Midel Ages, it suffered a modification. It changed from three to four naves. In the XVI century, was extended again: a porch was added and also numerous renaissance chapels, such as the San José ro del Nacimiento or Virgen del Carmen or la de Escalante, which contains an important triptych of the Virgen de los Desconsolados and portrairs of the members of this lineage. In the XVII century the tower was built and in the XVIII century the apses of the Sacristy on the sides of the Porch.
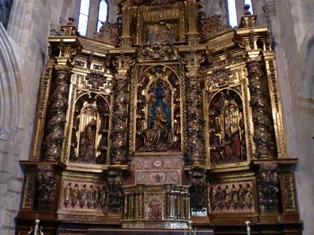 Nuestra Señora de Santa María de la Asunción Church
Nuestra Señora de Santa María de la Asunción Church
The most valuable piece in the church is the altarpiece of the Virgen de Belén, work from the XV cntury, which has been described by the art experts and one of the most surprising and complete works that exists of this style in Europe.
Outside the shurch there is a board showing the way Laredo and its port was in the XVI century.
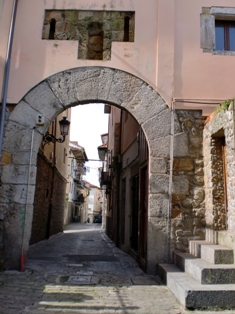 San Martín Arch
San Martín Arch
Situated in the San Martín Street, very close to the Santa María de la Asunción Church. It has this name because through this door we could accessed the church with the same name. It forms part of the medieval wall of the XIII century that surrounded the Puebla Vieja. Its function served as a meeting point between the rural and the urban areas. It was the customs control point for merchants, pilgrims, business men...
This door posses a battlement on the top for defensive purposes, as it was one of main doors of the village. During this medieval period there was twelve doors like this that surounded the village.
In the evenings the doors would close with the sound of the bells until the next morning and entering or exiting the town was absolutely forbiden.
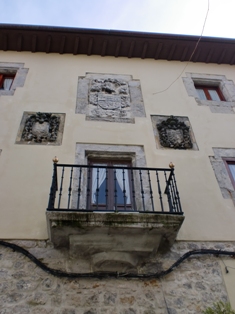 Huse-Tower Villota del Hoyo (popularmente llamada de Revellón)
Huse-Tower Villota del Hoyo (popularmente llamada de Revellón)
situated in the Santa María Street, close to the arch of San Martín. Built in the XV century by the Villota del Hoyo family, one of the four families than founded and govern the village since medieval times. This House-Tower represents the beginning of noble settlement within the urban area. In addition, it supposes a defensive fortress inside the medieval village, where the battles for the different sides that governed the village were often in this century. It is attatched to the medieval wall through the San Martín door or the Virgen de la Blanca.
It preserves three coats of arms on its facade, as well as a balcony with stone base and iron balustrade with thwo bronze balls. In the middle of the building two coats of arms of Villota del Hoyo. On the right the main coat of arms with the arms of Trellez. On the left, the coat of arms belonguing to the armas of Solórzano.
 House/Tower of Villota y Plaza del Marqués de Albaida
House/Tower of Villota y Plaza del Marqués de Albaida
Opposite the plaza of Marqués de Albaida, we find this house/tower of the XV century, of sober features. On the north side has windows and various lopopholes. It main purpose was defensive.
In the XIX century was inhabited by the chief of the Laredo republicans don Pedro Gutiérrez Rada. It was the headquarters of the liberal polititian D. José María Orense (President in 1873), ninth Marquis of Albaida and second in line from the mother's part of the Hoyo-Villota family .
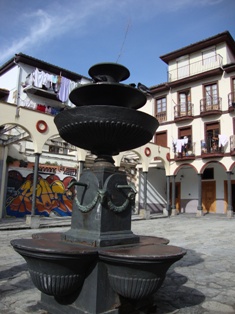 Corderas fountain
Corderas fountain
The plaza is presided by the Corderas fountain of the Cuatro Caños (four taps), symbol of the town. It has been in different places and was present in the EXPO’92 in Sevilla. It has four taps, one of them for military (according to the writing on the fountain) and three for civilians.
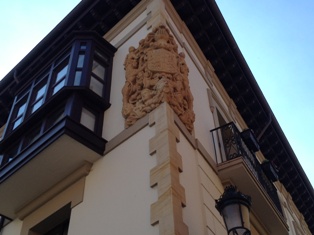 CHouse of Gutiérrez Carriazo y Herrera
CHouse of Gutiérrez Carriazo y Herrera
Situated in el Arrabal, place were the population expanded from the XVI century, specifically in the Espíritu Santo Street.
It was built in the XVII century, although the building was destroyed in the XX century and erected again according to the original model, including the coat of arms in the corner.
Its name comes from the owner's name D. Antonio Gutiérrez Carriazo y Herrera, whose descendant Juan Manuel was knight of Santiago.
On the corner, a coat of arms with helmet and two lions with supports. Under the body we can appreciate a head, cherubs and masks. It has the arms of the Herrera family, although the coat of arms is earlier to the Gutiérrez Carriazo family.
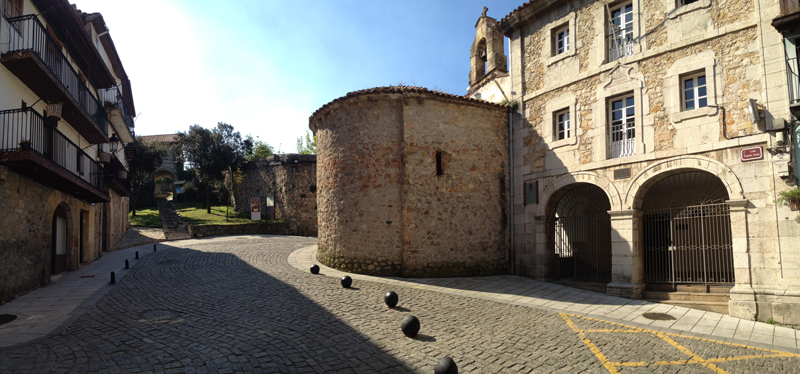 Old Hospital of the Village and apse of the shrine of Espíritu Santo
Old Hospital of the Village and apse of the shrine of Espíritu Santo
These two edifications are situated in the Espíritu Santo and San Franciso streets. The hospital was linked to the camino de Santiago, as the pilgrims would enter the Puerta de San Lorenzo, right opposite. It was restored in 1787 by don Juan Antonio de la Fuente y Fresnedo, who was an American-Spanish benefactor of the town.
the shrine is of gothic style and was erected by Don García González de Escalante and his wife Catalina Fernández del Castillo which order to build it to be later burried there. Outside we can still see the animal shpaed brackets.
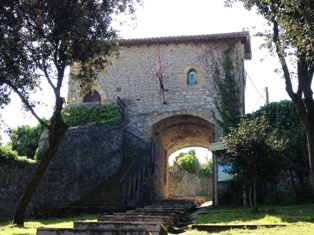 Puerta de San Lorenzo
Puerta de San Lorenzo
Situated by the Espíritu Santo shrine, in the San Francisco street, this door belongued to the medieval wall of the XIII century. It is also known as the Puerta de Bilbao, as throught it you can accesas the road towards this city. It is also the door way for the pilgrims of the Camino de Santiago.
The main doors in the wall were protected by towers on their top and were provided with strong wooden frames and metallic iron fittings. This door had two closing systems: guilllotine and higes.
The control of the doors, closing and opening, were done by the sound of bells.
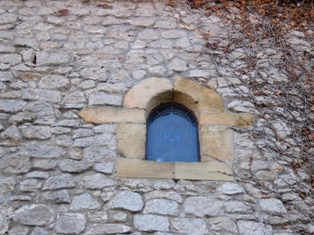 Puerta de San Lorenzo
Puerta de San Lorenzo
The keys to this door were pass form one person to the next with a public notary who would attested the handing over of the keys. Nobody could enter or exit the place after the doors were closed and whoever infringed this law would undergo severe punishments. l.
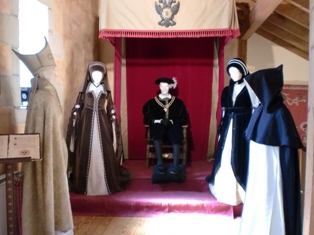 Puerta de San Lorenzo
Puerta de San Lorenzo
It was restored at the end of the XX century by the school of workshop of Laredo and houses a themed center about Carlos V titled “Laredo, destinnation Yuste”.
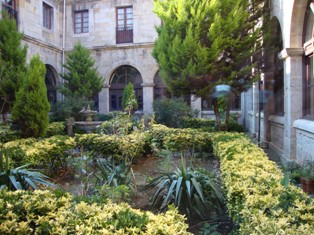 San Francisco Convent
San Francisco Convent
It is situted in the San Francisco street. It was founded by the Frascincan Monastery of San Sebastián de Barrieta (which was in the current neighbourhood of La Pesquera).
It had different uses. During the Independence War (1808-1814) was used as the French headquarters, who stole every valuable. Later, with the confiscation of Mendizábal (1835), was private.
In 1883, the Santander bishop asked to the Trinitarias nuns who formed a community destined to a meditative life and were dedicated to the education of the youth of Laredo.
With the Spanish Civil War, the nun community received the order to leave the convent to be used as a prision.
After the war the nuns come back to be enclosed.
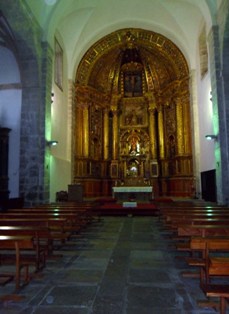 San Francisco Convent
San Francisco Convent
The churh consists of a nave and eight chapels, each one belongs to noble families of Laredo. there is an altarpiece where San Francisco is worshipped.
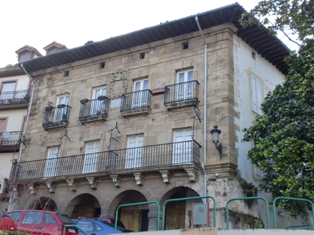 Zarauz Palace
Zarauz Palace
Situated in the San Francisco street, very close to the Plazuela de Cachupín, in the arrabal. It is this place where the camino Real o de Castilla parted, starting point of the Kings, merchants, travellers... D. José Benito Zarauz lived in it in 1737, General lieutenant of artillery, navigator and shipowner.
The four masonry sotne archers are worth mentioning on teh porch, Puerta Medieval de la Mar, inside, and the balcony, typical of our region, as well as the coat of arms.
It is a baroque coat of arms with cherubs, flags, cannons and other military elements. Under the body a head with two angels playing the huntign horn. Teh body is round and carries the arms of the Zarauz family.
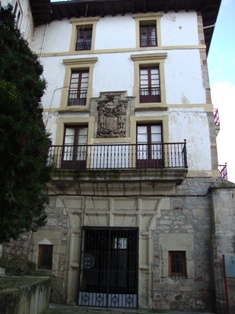 House-Tower Vélez Cachupín
House-Tower Vélez Cachupín
This house was acquired in the XVII century by the captain D. Juan García del Hoyo Alvarado y Escalante. On its facade there is a balcony with stone base and above a coat of arms of the families García del Hoyo Escalante y Alvarado Mori.
From the XVIII century it belongued to the Vélez Cachupín family, first to D. Tomás, who was captain General of New México and later to Modesta Vélez Cachupín “la Cachupina”. In the XIX century, it belongued to the conqueror Simón Bolivar.
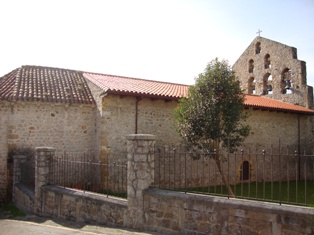 San Martín church
San Martín church
Situated in the Santa Catalina neighbourhood, this church, of roman style, it is considered the eldest parish of the village, documented in the year 1068. It was refurbished in XV century. It consists of a floor and strong walls and windows. It is accessed through a lancert arched door.
Here is where the first fishermen brotherhood in Spain, with the name of “Cabildo de Mareantes y Navegantes de San Martín”, a venerable institution that exists since the year 1000 which makes it the eldest in Spain. To belong to the brotherhood it was indispensible to be nobleman and not to perform despicable trades.
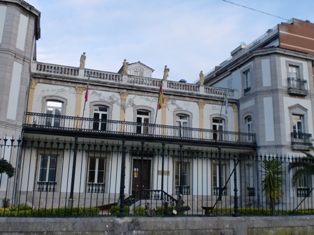 Palacio de Ramón Carasa o de las Cuatro Témporas
Palacio de Ramón Carasa o de las Cuatro Témporas
Este edificio de encuentra en la avenida de España y recibe su nombre por las cuatro alegorías escultóricas de las estaciones del año que la decoran. Tanto este inmueble como el que se conoce como Palacio de Carasa, fueron construidos por el rico hacendado D. Ramón de Carasa, a mediados del Siglo XIX. Es uno de los mejores ejemplos de tendencias decorativas de la arquitectura doméstica del siglo XIX en Cantabria.
Actualmente, acoge las instalaciones de los juzgados de Laredo.
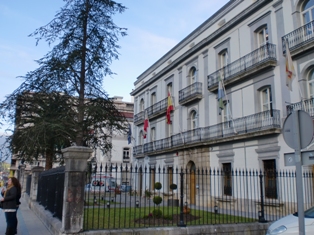 Francisco Carasa Palace
Francisco Carasa Palace
Situated in the España avenue, it reflects a estructure of neoclassic style. Groundfloor, two flors and loft. It windows are arched. Each of its facades represent a wide number of simple balconies.
It is currently the Town Hall.
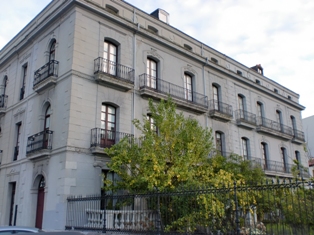 Casona de la familia Gerada
Casona de la familia Gerada
Situated in the España avenue, it was built in 1885, sfollowing a very purist pattern, with few ornaments. It estructure is divided in groundfloor, two floors and loft. In its groundfloor there are various types of doors.
Some of its windows were ornamented through simple columns. Balconies on the first and second floors, single and double, alternating and breaking the lines of the building as a whole.
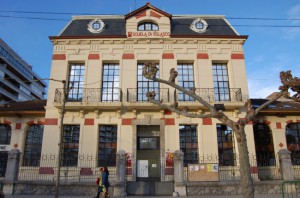 Doctor Velasco Cultural Centre
Doctor Velasco Cultural Centre
It istuated in López Seña Street. Thel Doctor Velasco, born in Laredo, left to Uruguay where he became a prestigious surgeon. He invested part of his fortune in building schools, with the aim to five free education to the working classes.
At the end of the XX century it was restored following the original model and today it has become a cultural reference in the municipality., holding vairous cultural activities. In addition, this is the Summer courses centre of the Cantabria University.
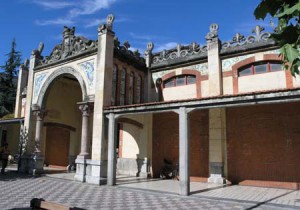 Mercado de Abastos (Grocery Market)
Mercado de Abastos (Grocery Market)
Situated in the Menéndez Pelayo Street, this building dates back to the year 1900. The author was the architect Eladio Laredo y Carranza. It main feature is the clear Mudejar style: exposed brick, masonry, arches, and glass tiles of Zuloaga with vegetable. fishing and fish motiffs that translate its use to the outside.

La Puebla Vieja ( the old town)
Declared Historical Artistic Ensemble in 1970 and Value of Cultural Interest in 1998. It consists of six streets of classic medieval design, on reticle, from the XIII century and was founded by the King Alfonso VIII. It is situated at the foot of the Santa María de la Asunción Church. This architectural ensemble harbors a valuable artistic treasure with typical Cantabrian houses and palaces, towers, churches, convents, altarpieces, sepulchres, carvings and paintings.
Declared Historical Artistic Ensemble in 1970 and Value of Cultural Interest in 1998. It consists of six streets of classic medieval design, on reticle, from the XIII century and was founded by the King Alfonso VIII. It is situated at the foot of the Santa María de la Asunción Church. This architectural ensemble harbors a valuable artistic treasure with typical Cantabrian houses and palaces, towers, churches, convents, altarpieces, sepulchres, carvings and paintings.

The old Town Hall
Situated in the plaza de la Constitución, it is a building form the XVI century, of renaissance style, design by Simón de Bueras and created by the sotnemason masters López García de Arredondo and Juan de Cereceda.
Situated in the plaza de la Constitución, it is a building form the XVI century, of renaissance style, design by Simón de Bueras and created by the sotnemason masters López García de Arredondo and Juan de Cereceda.

The old Town Hall
It consists of two levels with hipped roof. The first floor has a large porch with eight arches, supported by six columns. On the second floor, a corridor with three arches and two columns linked by an iron balustrade. On one of the corners there is a sundial. Over the roof we can see a weathercock and a watch tower form a later period (XIX.c).
The plaza has a triangular design, characteristic shape of the Middle Ages plazas.
It consists of two levels with hipped roof. The first floor has a large porch with eight arches, supported by six columns. On the second floor, a corridor with three arches and two columns linked by an iron balustrade. On one of the corners there is a sundial. Over the roof we can see a weathercock and a watch tower form a later period (XIX.c).
The plaza has a triangular design, characteristic shape of the Middle Ages plazas.

Remains of the old wall
At the top of Ruamayor and together with the Infierno slope, which gave access to the old port shipyard area. They are the only remains left from the exterior wall with its impressive buttress.
At the top of Ruamayor and together with the Infierno slope, which gave access to the old port shipyard area. They are the only remains left from the exterior wall with its impressive buttress.

Huse of Don Pedro Sisniega-Cachupín
Situated at the end of the Ruamayor, is from the XVII century. It main feature is the baroque coat of arms on the corner.
Situated at the end of the Ruamayor, is from the XVII century. It main feature is the baroque coat of arms on the corner.

House of Don Pedro Sisniega-Cachupín
The coat of arms is situated on the corner, with helmet and figurehead and two standing lions on either side. The arms belongued to Sisniega-Cachupín and his wife, Pedredo Pereda. Its motto reads: “There will be Spanish shelters before wolfs or holm oaks". Nevertheless, today this surname has disappeared.
The coat of arms is situated on the corner, with helmet and figurehead and two standing lions on either side. The arms belongued to Sisniega-Cachupín and his wife, Pedredo Pereda. Its motto reads: “There will be Spanish shelters before wolfs or holm oaks". Nevertheless, today this surname has disappeared.

House of Capitán Don Domingo Rosillo Palacio
situated in the San Marcial street,it was built at the end of the XVII century by D. Domingo Rosillo, captain of the Real Armada in Flandes and married to Doña María de Villota del Hoyo, daughter of the inquisitor Francisco de Villota.
situated in the San Marcial street,it was built at the end of the XVII century by D. Domingo Rosillo, captain of the Real Armada in Flandes and married to Doña María de Villota del Hoyo, daughter of the inquisitor Francisco de Villota.

Huse of Capitán Don Domingo Rosillo Palacio
It shows one of the best preserved coat of arms of the whole historic ensemble. It is stamped by a helmet and two lions with baroque supports, with body divided in four with the arms of Rosillo, Palacio, Hoyos and Castillo.
It shows one of the best preserved coat of arms of the whole historic ensemble. It is stamped by a helmet and two lions with baroque supports, with body divided in four with the arms of Rosillo, Palacio, Hoyos and Castillo.

House of D. Diego Cacho Rada de la Sierra Rivas
Situated in the San Martín Street, it was built by D. Diego in the year 1731 over an old fortress house from the XV century. It was destroyed in a fire in the XVI century. It still preserves the architectural elements that give the fortress aspect, such as the loophole windows on the firest floor.
Architecturally, the two balconies of stone base and iron balustrade and the superb coat of arms are wothr mentioning.
Situated in the San Martín Street, it was built by D. Diego in the year 1731 over an old fortress house from the XV century. It was destroyed in a fire in the XVI century. It still preserves the architectural elements that give the fortress aspect, such as the loophole windows on the firest floor.
Architecturally, the two balconies of stone base and iron balustrade and the superb coat of arms are wothr mentioning.

house of D. Diego Cacho Rada de la Sierra Rivas
The superb coat of arms is stamped by a helmet and with graceful ornaments including four cherubs that support teh body and under this a lion head. It motto reads: “I God would wishm more would be". D. Diego built a recreational house in the outskirts, in the neighbourhood of Valverde, where he would spent the summer months.
The superb coat of arms is stamped by a helmet and with graceful ornaments including four cherubs that support teh body and under this a lion head. It motto reads: “I God would wishm more would be". D. Diego built a recreational house in the outskirts, in the neighbourhood of Valverde, where he would spent the summer months.

House of Condestable de Castilla
It is found at the top of the San Marcial Street, by the Santa Mª de la Asunción Church. It was inhabited by distinguised characters, such as the Queen Isabel La Católica, who accompanied her daughter Juana de Castilla when she sailed towards Flanders to get married to Felipe of Hapsburg. The Queen lived here during amonth and dealed with numerous estate buisness. The prince Juan and CAtherine of Aragon, daughter of the Catholic Kings also lived here in 1501, who got married to the King of England Henry the Eighth. The emperor Carlos V, who arrived to the port of Laredo on his journey to retire to the Yuste Monastery, with his sisters Doña Leonor of France and Doña María of Hungary, at the moment of his abdication to his son Felipe II.
This house belongued to the lineage of the Velasco family of Laredo, which motto was: “Before God was God, and the tocks, rocks, the Quirós were Quirós and the Velasco, Velasco”.
It is found at the top of the San Marcial Street, by the Santa Mª de la Asunción Church. It was inhabited by distinguised characters, such as the Queen Isabel La Católica, who accompanied her daughter Juana de Castilla when she sailed towards Flanders to get married to Felipe of Hapsburg. The Queen lived here during amonth and dealed with numerous estate buisness. The prince Juan and CAtherine of Aragon, daughter of the Catholic Kings also lived here in 1501, who got married to the King of England Henry the Eighth. The emperor Carlos V, who arrived to the port of Laredo on his journey to retire to the Yuste Monastery, with his sisters Doña Leonor of France and Doña María of Hungary, at the moment of his abdication to his son Felipe II.
This house belongued to the lineage of the Velasco family of Laredo, which motto was: “Before God was God, and the tocks, rocks, the Quirós were Quirós and the Velasco, Velasco”.

San Marcial Arch
By the church we can find this arch, which was one fo the closing doors of the wall. It formed part of the second walled enclosure of the village, more elevated than the previous wall that surrounded the church.
By the church we can find this arch, which was one fo the closing doors of the wall. It formed part of the second walled enclosure of the village, more elevated than the previous wall that surrounded the church.

Nuestra Señora de Santa María de la Asunción Church
Situated in the area of the San Marcial Street, by the house of the governor of Castilla and the arch of San Marcial. It was declared Artistic Historic National Monument in 1931. It is the main parish of Laredo and the village patron. Its style is gothic classic and it was built in the XIII century.
Situated in the area of the San Marcial Street, by the house of the governor of Castilla and the arch of San Marcial. It was declared Artistic Historic National Monument in 1931. It is the main parish of Laredo and the village patron. Its style is gothic classic and it was built in the XIII century.

Nuestra Señora de Santa María de la Asunción Church
It is teh most relevant medieval building of the village, framed in a fothic style that follows the Cister Order of Pontiguy abbeys. It is one of the most important gothic constructions in Spain, specially in its interior. Its origins date back to the XIII century and four naves has survived form this period; its antiquity is guessed due to the granting of the regional code of laws and the repopulation of the priest Pelegrín, by orders of the King Alfonso VIII. Its construction starts in 1200, apparentely on top of another church that was dedicated to the Virgin of Bethelhem, hence its first name. At the end of the Midel Ages, it suffered a modification. It changed from three to four naves. In the XVI century, was extended again: a porch was added and also numerous renaissance chapels, such as the San José ro del Nacimiento or Virgen del Carmen or la de Escalante, which contains an important triptych of the Virgen de los Desconsolados and portrairs of the members of this lineage. In the XVII century the tower was built and in the XVIII century the apses of the Sacristy on the sides of the Porch.
It is teh most relevant medieval building of the village, framed in a fothic style that follows the Cister Order of Pontiguy abbeys. It is one of the most important gothic constructions in Spain, specially in its interior. Its origins date back to the XIII century and four naves has survived form this period; its antiquity is guessed due to the granting of the regional code of laws and the repopulation of the priest Pelegrín, by orders of the King Alfonso VIII. Its construction starts in 1200, apparentely on top of another church that was dedicated to the Virgin of Bethelhem, hence its first name. At the end of the Midel Ages, it suffered a modification. It changed from three to four naves. In the XVI century, was extended again: a porch was added and also numerous renaissance chapels, such as the San José ro del Nacimiento or Virgen del Carmen or la de Escalante, which contains an important triptych of the Virgen de los Desconsolados and portrairs of the members of this lineage. In the XVII century the tower was built and in the XVIII century the apses of the Sacristy on the sides of the Porch.

Nuestra Señora de Santa María de la Asunción Church
The most valuable piece in the church is the altarpiece of the Virgen de Belén, work from the XV cntury, which has been described by the art experts and one of the most surprising and complete works that exists of this style in Europe. Outside the shurch there is a board showing the way Laredo and its port was in the XVI century.
The most valuable piece in the church is the altarpiece of the Virgen de Belén, work from the XV cntury, which has been described by the art experts and one of the most surprising and complete works that exists of this style in Europe. Outside the shurch there is a board showing the way Laredo and its port was in the XVI century.

San Martín Arch
Situated in the San Martín Street, very close to the Santa María de la Asunción Church. It has this name because through this door we could accessed the church with the same name. It forms part of the medieval wall of the XIII century that surrounded the Puebla Vieja. Its function served as a meeting point between the rural and the urban areas. It was the customs control point for merchants, pilgrims, business men... This door posses a battlement on the top for defensive purposes, as it was one of main doors of the village. During this medieval period there was twelve doors like this that surounded the village.
In the evenings the doors would close with the sound of the bells until the next morning and entering or exiting the town was absolutely forbiden.
Situated in the San Martín Street, very close to the Santa María de la Asunción Church. It has this name because through this door we could accessed the church with the same name. It forms part of the medieval wall of the XIII century that surrounded the Puebla Vieja. Its function served as a meeting point between the rural and the urban areas. It was the customs control point for merchants, pilgrims, business men... This door posses a battlement on the top for defensive purposes, as it was one of main doors of the village. During this medieval period there was twelve doors like this that surounded the village.
In the evenings the doors would close with the sound of the bells until the next morning and entering or exiting the town was absolutely forbiden.

Huse-Tower Villota del Hoyo (popularmente llamada de Revellón)
situated in the Santa María Street, close to the arch of San Martín. Built in the XV century by the Villota del Hoyo family, one of the four families than founded and govern the village since medieval times. This House-Tower represents the beginning of noble settlement within the urban area. In addition, it supposes a defensive fortress inside the medieval village, where the battles for the different sides that governed the village were often in this century. It is attatched to the medieval wall through the San Martín door or the Virgen de la Blanca. It preserves three coats of arms on its facade, as well as a balcony with stone base and iron balustrade with thwo bronze balls. In the middle of the building two coats of arms of Villota del Hoyo. On the right the main coat of arms with the arms of Trellez. On the left, the coat of arms belonguing to the armas of Solórzano.
situated in the Santa María Street, close to the arch of San Martín. Built in the XV century by the Villota del Hoyo family, one of the four families than founded and govern the village since medieval times. This House-Tower represents the beginning of noble settlement within the urban area. In addition, it supposes a defensive fortress inside the medieval village, where the battles for the different sides that governed the village were often in this century. It is attatched to the medieval wall through the San Martín door or the Virgen de la Blanca. It preserves three coats of arms on its facade, as well as a balcony with stone base and iron balustrade with thwo bronze balls. In the middle of the building two coats of arms of Villota del Hoyo. On the right the main coat of arms with the arms of Trellez. On the left, the coat of arms belonguing to the armas of Solórzano.

House/Tower of Villota y Plaza del Marqués de Albaida
Opposite the plaza of Marqués de Albaida, we find this house/tower of the XV century, of sober features. On the north side has windows and various lopopholes. It main purpose was defensive.
In the XIX century was inhabited by the chief of the Laredo republicans don Pedro Gutiérrez Rada. It was the headquarters of the liberal polititian D. José María Orense (President in 1873), ninth Marquis of Albaida and second in line from the mother's part of the Hoyo-Villota family .
Opposite the plaza of Marqués de Albaida, we find this house/tower of the XV century, of sober features. On the north side has windows and various lopopholes. It main purpose was defensive.
In the XIX century was inhabited by the chief of the Laredo republicans don Pedro Gutiérrez Rada. It was the headquarters of the liberal polititian D. José María Orense (President in 1873), ninth Marquis of Albaida and second in line from the mother's part of the Hoyo-Villota family .

Corderas fountain
The plaza is presided by the Corderas fountain of the Cuatro Caños (four taps), symbol of the town. It has been in different places and was present in the EXPO’92 in Sevilla. It has four taps, one of them for military (according to the writing on the fountain) and three for civilians.
The plaza is presided by the Corderas fountain of the Cuatro Caños (four taps), symbol of the town. It has been in different places and was present in the EXPO’92 in Sevilla. It has four taps, one of them for military (according to the writing on the fountain) and three for civilians.

CHouse of Gutiérrez Carriazo y Herrera
Situated in el Arrabal, place were the population expanded from the XVI century, specifically in the Espíritu Santo Street.
It was built in the XVII century, although the building was destroyed in the XX century and erected again according to the original model, including the coat of arms in the corner. Its name comes from the owner's name D. Antonio Gutiérrez Carriazo y Herrera, whose descendant Juan Manuel was knight of Santiago. On the corner, a coat of arms with helmet and two lions with supports. Under the body we can appreciate a head, cherubs and masks. It has the arms of the Herrera family, although the coat of arms is earlier to the Gutiérrez Carriazo family.
Situated in el Arrabal, place were the population expanded from the XVI century, specifically in the Espíritu Santo Street.
It was built in the XVII century, although the building was destroyed in the XX century and erected again according to the original model, including the coat of arms in the corner. Its name comes from the owner's name D. Antonio Gutiérrez Carriazo y Herrera, whose descendant Juan Manuel was knight of Santiago. On the corner, a coat of arms with helmet and two lions with supports. Under the body we can appreciate a head, cherubs and masks. It has the arms of the Herrera family, although the coat of arms is earlier to the Gutiérrez Carriazo family.

Old Hospital of the Village and apse of the shrine of Espíritu Santo
These two edifications are situated in the Espíritu Santo and San Franciso streets. The hospital was linked to the camino de Santiago, as the pilgrims would enter the Puerta de San Lorenzo, right opposite. It was restored in 1787 by don Juan Antonio de la Fuente y Fresnedo, who was an American-Spanish benefactor of the town. the shrine is of gothic style and was erected by Don García González de Escalante and his wife Catalina Fernández del Castillo which order to build it to be later burried there. Outside we can still see the animal shpaed brackets.
These two edifications are situated in the Espíritu Santo and San Franciso streets. The hospital was linked to the camino de Santiago, as the pilgrims would enter the Puerta de San Lorenzo, right opposite. It was restored in 1787 by don Juan Antonio de la Fuente y Fresnedo, who was an American-Spanish benefactor of the town. the shrine is of gothic style and was erected by Don García González de Escalante and his wife Catalina Fernández del Castillo which order to build it to be later burried there. Outside we can still see the animal shpaed brackets.

Puerta de San Lorenzo
Situated by the Espíritu Santo shrine, in the San Francisco street, this door belongued to the medieval wall of the XIII century. It is also known as the Puerta de Bilbao, as throught it you can accesas the road towards this city. It is also the door way for the pilgrims of the Camino de Santiago. The main doors in the wall were protected by towers on their top and were provided with strong wooden frames and metallic iron fittings. This door had two closing systems: guilllotine and higes. The control of the doors, closing and opening, were done by the sound of bells.
Situated by the Espíritu Santo shrine, in the San Francisco street, this door belongued to the medieval wall of the XIII century. It is also known as the Puerta de Bilbao, as throught it you can accesas the road towards this city. It is also the door way for the pilgrims of the Camino de Santiago. The main doors in the wall were protected by towers on their top and were provided with strong wooden frames and metallic iron fittings. This door had two closing systems: guilllotine and higes. The control of the doors, closing and opening, were done by the sound of bells.

Puerta de San Lorenzo
The keys to this door were pass form one person to the next with a public notary who would attested the handing over of the keys. Nobody could enter or exit the place after the doors were closed and whoever infringed this law would undergo severe punishments. l.
The keys to this door were pass form one person to the next with a public notary who would attested the handing over of the keys. Nobody could enter or exit the place after the doors were closed and whoever infringed this law would undergo severe punishments. l.

Puerta de San Lorenzo
It was restored at the end of the XX century by the school of workshop of Laredo and houses a themed center about Carlos V titled “Laredo, destinnation Yuste”.
It was restored at the end of the XX century by the school of workshop of Laredo and houses a themed center about Carlos V titled “Laredo, destinnation Yuste”.

San Francisco Convent
It is situted in the San Francisco street. It was founded by the Frascincan Monastery of San Sebastián de Barrieta (which was in the current neighbourhood of La Pesquera). It had different uses. During the Independence War (1808-1814) was used as the French headquarters, who stole every valuable. Later, with the confiscation of Mendizábal (1835), was private. In 1883, the Santander bishop asked to the Trinitarias nuns who formed a community destined to a meditative life and were dedicated to the education of the youth of Laredo. With the Spanish Civil War, the nun community received the order to leave the convent to be used as a prision. After the war the nuns come back to be enclosed.
It is situted in the San Francisco street. It was founded by the Frascincan Monastery of San Sebastián de Barrieta (which was in the current neighbourhood of La Pesquera). It had different uses. During the Independence War (1808-1814) was used as the French headquarters, who stole every valuable. Later, with the confiscation of Mendizábal (1835), was private. In 1883, the Santander bishop asked to the Trinitarias nuns who formed a community destined to a meditative life and were dedicated to the education of the youth of Laredo. With the Spanish Civil War, the nun community received the order to leave the convent to be used as a prision. After the war the nuns come back to be enclosed.

San Francisco Convent
The churh consists of a nave and eight chapels, each one belongs to noble families of Laredo. there is an altarpiece where San Francisco is worshipped.
The churh consists of a nave and eight chapels, each one belongs to noble families of Laredo. there is an altarpiece where San Francisco is worshipped.

Zarauz Palace
Situated in the San Francisco street, very close to the Plazuela de Cachupín, in the arrabal. It is this place where the camino Real o de Castilla parted, starting point of the Kings, merchants, travellers... D. José Benito Zarauz lived in it in 1737, General lieutenant of artillery, navigator and shipowner. The four masonry sotne archers are worth mentioning on teh porch, Puerta Medieval de la Mar, inside, and the balcony, typical of our region, as well as the coat of arms.
It is a baroque coat of arms with cherubs, flags, cannons and other military elements. Under the body a head with two angels playing the huntign horn. Teh body is round and carries the arms of the Zarauz family.
Situated in the San Francisco street, very close to the Plazuela de Cachupín, in the arrabal. It is this place where the camino Real o de Castilla parted, starting point of the Kings, merchants, travellers... D. José Benito Zarauz lived in it in 1737, General lieutenant of artillery, navigator and shipowner. The four masonry sotne archers are worth mentioning on teh porch, Puerta Medieval de la Mar, inside, and the balcony, typical of our region, as well as the coat of arms.
It is a baroque coat of arms with cherubs, flags, cannons and other military elements. Under the body a head with two angels playing the huntign horn. Teh body is round and carries the arms of the Zarauz family.

House-Tower Vélez Cachupín
This house was acquired in the XVII century by the captain D. Juan García del Hoyo Alvarado y Escalante. On its facade there is a balcony with stone base and above a coat of arms of the families García del Hoyo Escalante y Alvarado Mori. From the XVIII century it belongued to the Vélez Cachupín family, first to D. Tomás, who was captain General of New México and later to Modesta Vélez Cachupín “la Cachupina”. In the XIX century, it belongued to the conqueror Simón Bolivar.
This house was acquired in the XVII century by the captain D. Juan García del Hoyo Alvarado y Escalante. On its facade there is a balcony with stone base and above a coat of arms of the families García del Hoyo Escalante y Alvarado Mori. From the XVIII century it belongued to the Vélez Cachupín family, first to D. Tomás, who was captain General of New México and later to Modesta Vélez Cachupín “la Cachupina”. In the XIX century, it belongued to the conqueror Simón Bolivar.

San Martín church
Situated in the Santa Catalina neighbourhood, this church, of roman style, it is considered the eldest parish of the village, documented in the year 1068. It was refurbished in XV century. It consists of a floor and strong walls and windows. It is accessed through a lancert arched door. Here is where the first fishermen brotherhood in Spain, with the name of “Cabildo de Mareantes y Navegantes de San Martín”, a venerable institution that exists since the year 1000 which makes it the eldest in Spain. To belong to the brotherhood it was indispensible to be nobleman and not to perform despicable trades.
Situated in the Santa Catalina neighbourhood, this church, of roman style, it is considered the eldest parish of the village, documented in the year 1068. It was refurbished in XV century. It consists of a floor and strong walls and windows. It is accessed through a lancert arched door. Here is where the first fishermen brotherhood in Spain, with the name of “Cabildo de Mareantes y Navegantes de San Martín”, a venerable institution that exists since the year 1000 which makes it the eldest in Spain. To belong to the brotherhood it was indispensible to be nobleman and not to perform despicable trades.

Palacio de Ramón Carasa o de las Cuatro Témporas
Este edificio de encuentra en la avenida de España y recibe su nombre por las cuatro alegorías escultóricas de las estaciones del año que la decoran. Tanto este inmueble como el que se conoce como Palacio de Carasa, fueron construidos por el rico hacendado D. Ramón de Carasa, a mediados del Siglo XIX. Es uno de los mejores ejemplos de tendencias decorativas de la arquitectura doméstica del siglo XIX en Cantabria.
Actualmente, acoge las instalaciones de los juzgados de Laredo.
Este edificio de encuentra en la avenida de España y recibe su nombre por las cuatro alegorías escultóricas de las estaciones del año que la decoran. Tanto este inmueble como el que se conoce como Palacio de Carasa, fueron construidos por el rico hacendado D. Ramón de Carasa, a mediados del Siglo XIX. Es uno de los mejores ejemplos de tendencias decorativas de la arquitectura doméstica del siglo XIX en Cantabria.
Actualmente, acoge las instalaciones de los juzgados de Laredo.

Francisco Carasa Palace
Situated in the España avenue, it reflects a estructure of neoclassic style. Groundfloor, two flors and loft. It windows are arched. Each of its facades represent a wide number of simple balconies.
It is currently the Town Hall.
Situated in the España avenue, it reflects a estructure of neoclassic style. Groundfloor, two flors and loft. It windows are arched. Each of its facades represent a wide number of simple balconies.
It is currently the Town Hall.

Casona de la familia Gerada
Situated in the España avenue, it was built in 1885, sfollowing a very purist pattern, with few ornaments. It estructure is divided in groundfloor, two floors and loft. In its groundfloor there are various types of doors. Some of its windows were ornamented through simple columns. Balconies on the first and second floors, single and double, alternating and breaking the lines of the building as a whole.
Situated in the España avenue, it was built in 1885, sfollowing a very purist pattern, with few ornaments. It estructure is divided in groundfloor, two floors and loft. In its groundfloor there are various types of doors. Some of its windows were ornamented through simple columns. Balconies on the first and second floors, single and double, alternating and breaking the lines of the building as a whole.

Doctor Velasco Cultural Centre
It istuated in López Seña Street. Thel Doctor Velasco, born in Laredo, left to Uruguay where he became a prestigious surgeon. He invested part of his fortune in building schools, with the aim to five free education to the working classes. At the end of the XX century it was restored following the original model and today it has become a cultural reference in the municipality., holding vairous cultural activities. In addition, this is the Summer courses centre of the Cantabria University.
It istuated in López Seña Street. Thel Doctor Velasco, born in Laredo, left to Uruguay where he became a prestigious surgeon. He invested part of his fortune in building schools, with the aim to five free education to the working classes. At the end of the XX century it was restored following the original model and today it has become a cultural reference in the municipality., holding vairous cultural activities. In addition, this is the Summer courses centre of the Cantabria University.

Mercado de Abastos (Grocery Market)
Situated in the Menéndez Pelayo Street, this building dates back to the year 1900. The author was the architect Eladio Laredo y Carranza. It main feature is the clear Mudejar style: exposed brick, masonry, arches, and glass tiles of Zuloaga with vegetable. fishing and fish motiffs that translate its use to the outside.
Situated in the Menéndez Pelayo Street, this building dates back to the year 1900. The author was the architect Eladio Laredo y Carranza. It main feature is the clear Mudejar style: exposed brick, masonry, arches, and glass tiles of Zuloaga with vegetable. fishing and fish motiffs that translate its use to the outside.




